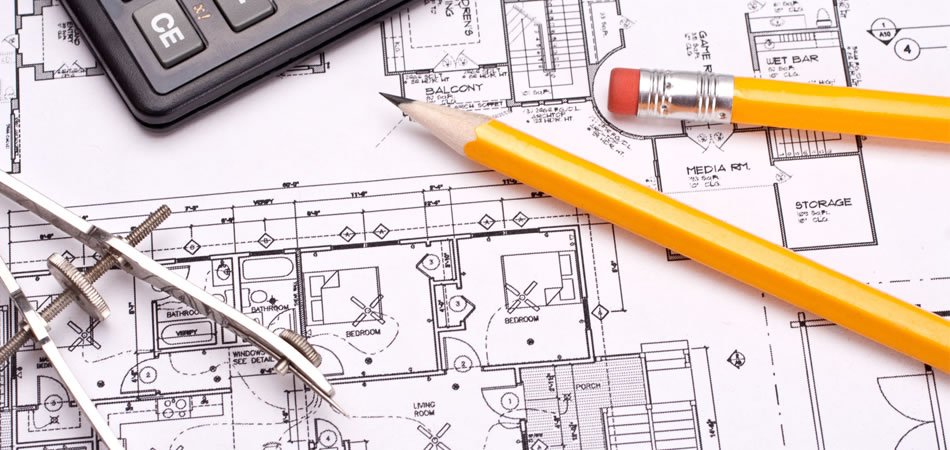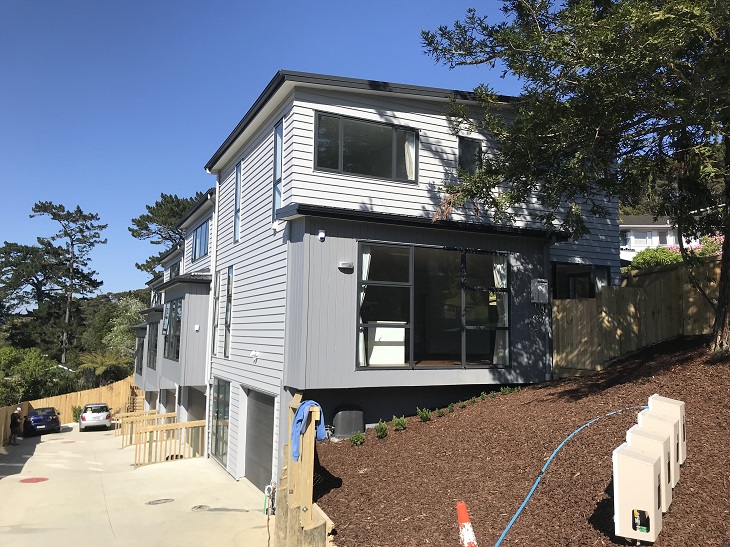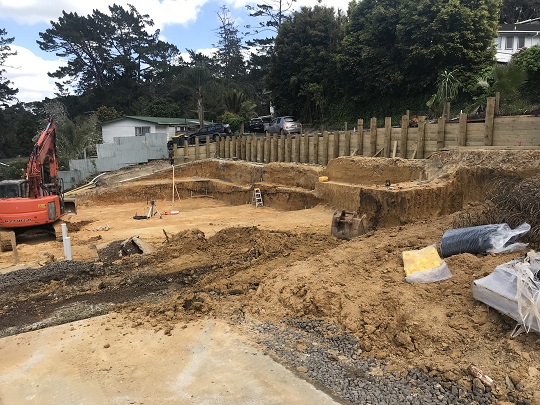

This project involved replacing an older single 3 bedroom rental investment property with 4 brand new rental terrace houses. Each of the new houses would be three storey and have 3 or 4 bedrooms each with double internal access garages. Ultimately transforming from 3 bedrooms into 15 bedrooms for investment purposes.
Whilst retaining the existing rental, subdivision consents and planning took place saving on holding costs. Then subdivision work started, followed by construction work. Because of being terraced housing all 4 houses needed to be built concurrently with minor staggering.

On completion of this project we had...