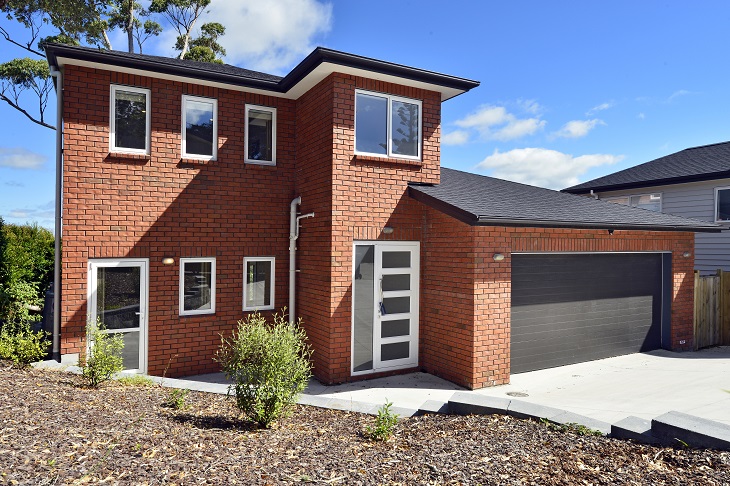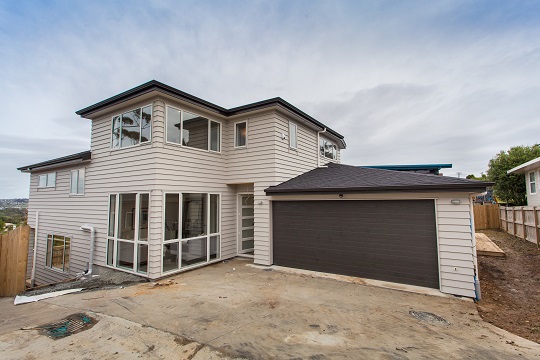

Location was very important in this project. The land was nicely positioned right next to a primary school and in great school zones. As well as being close the Albany Mall and Mega Centre, it also provided easy access to the motorway. The site gave a very open outlook provding a very spacious feel and not a feeling of being boxed in. With schools, shops and motorway access this made it an candidate for selling easily on the open market.
After subdivision we built 1 brick home and 1 weatherboard home. Construction was staggered between the two builds to maximise the tradesmen's consecutive work streams, and optimise timelines.

On completion of this project we had...